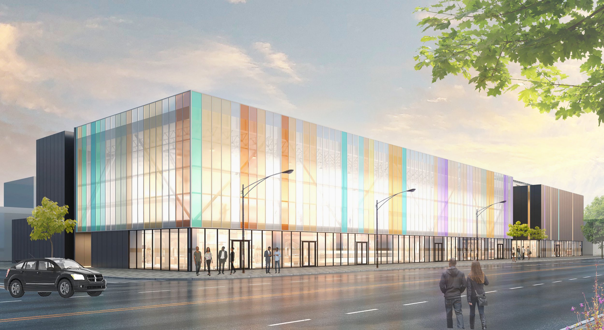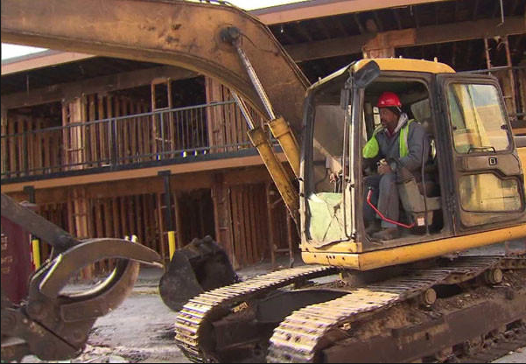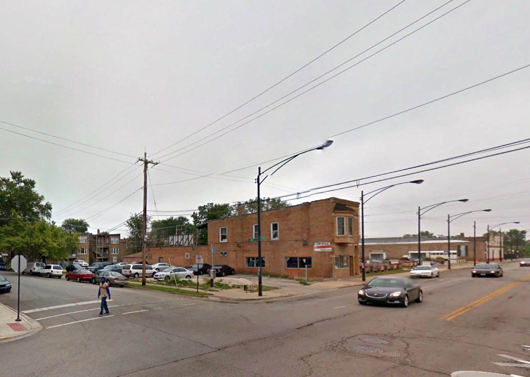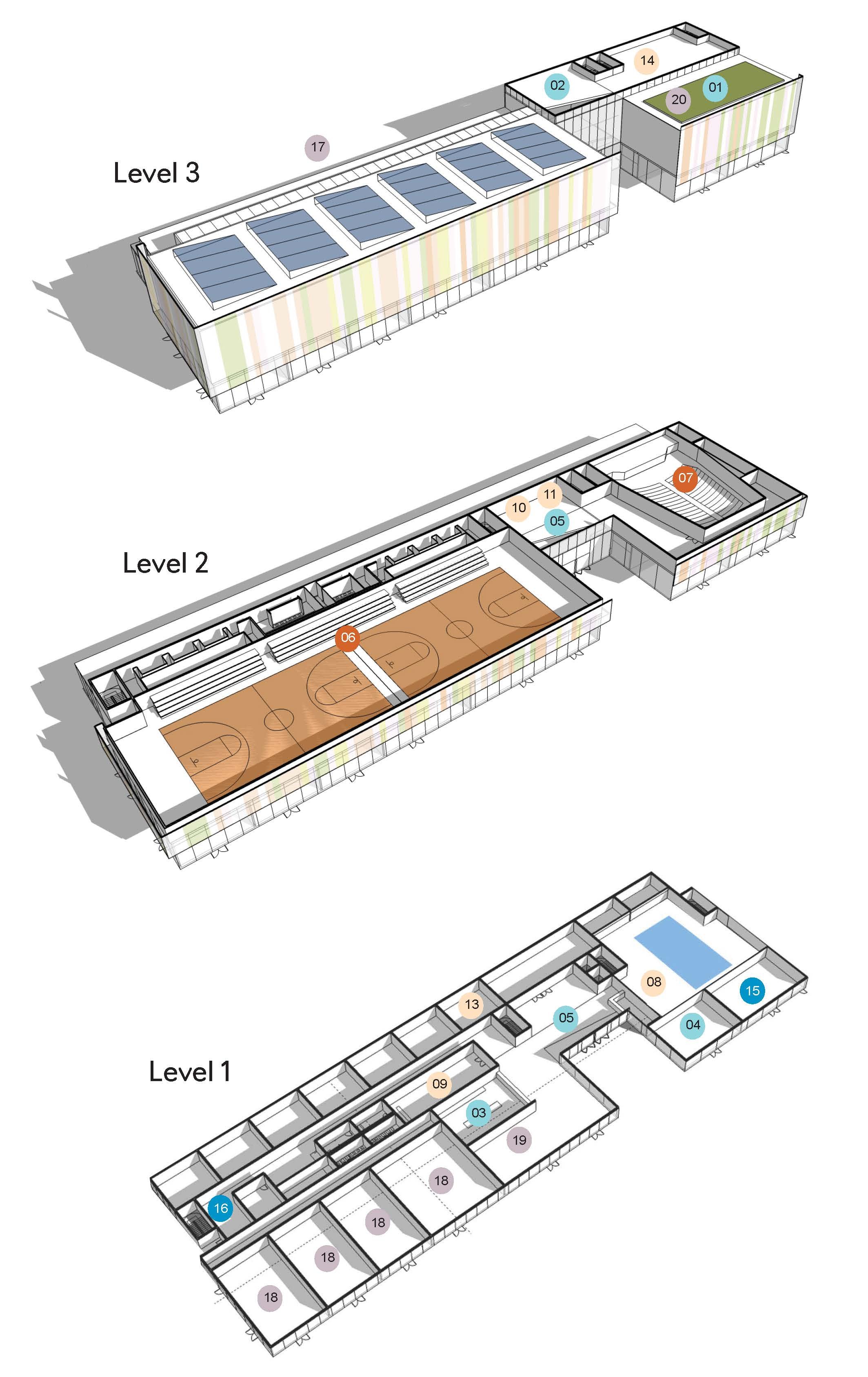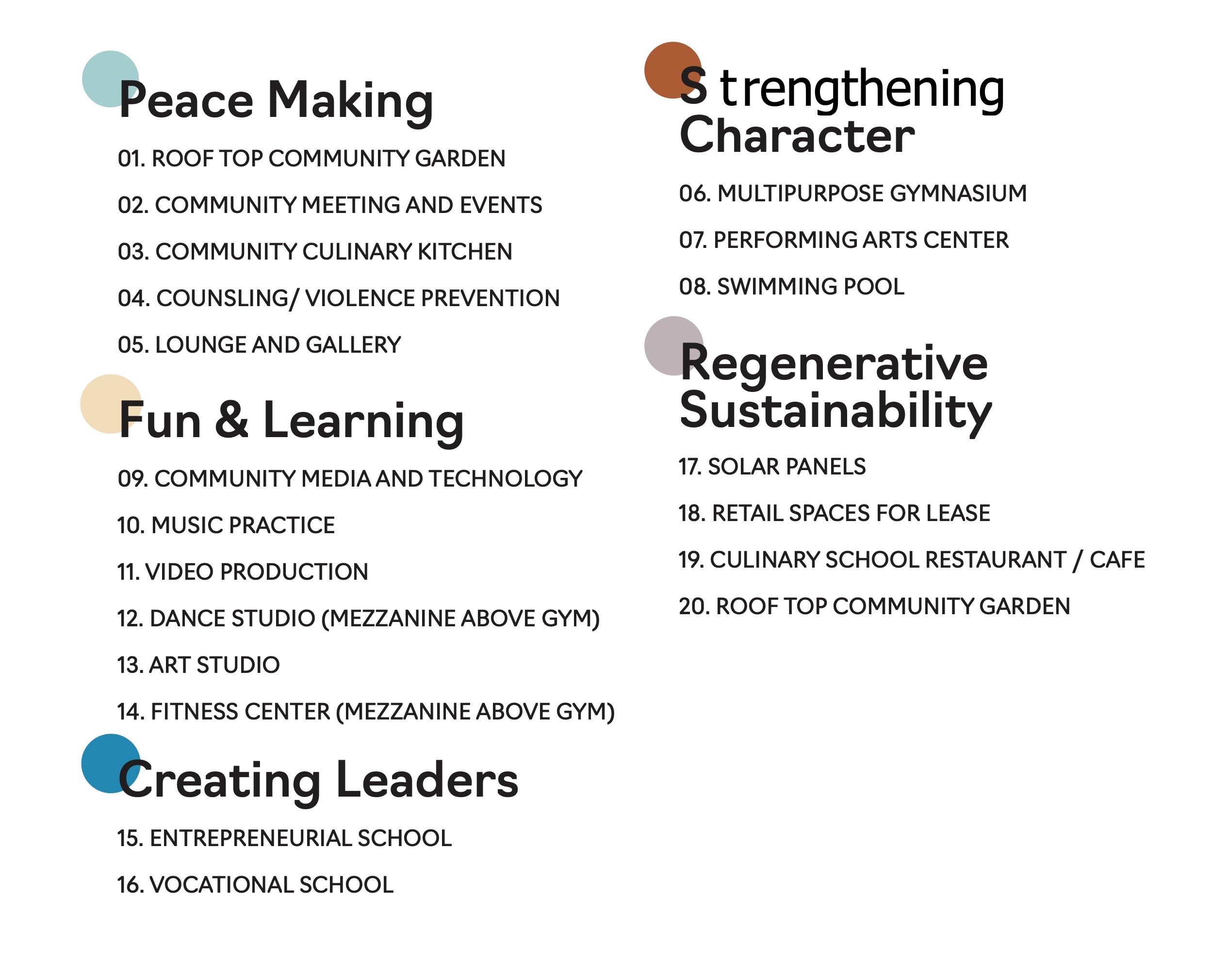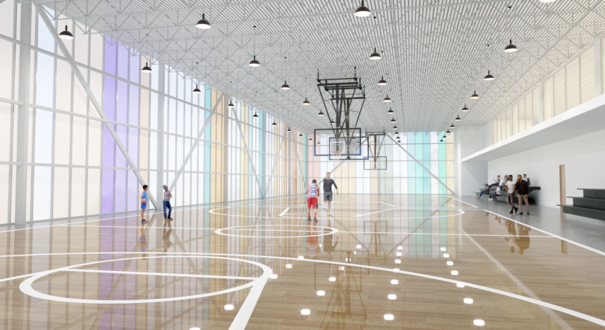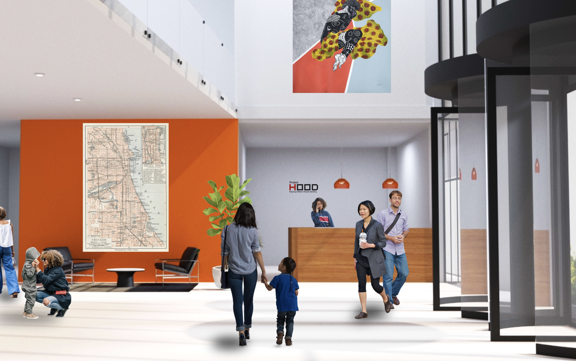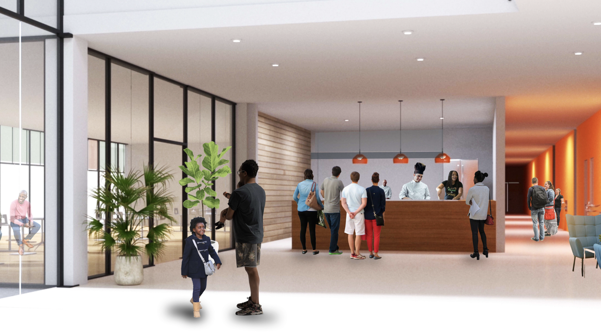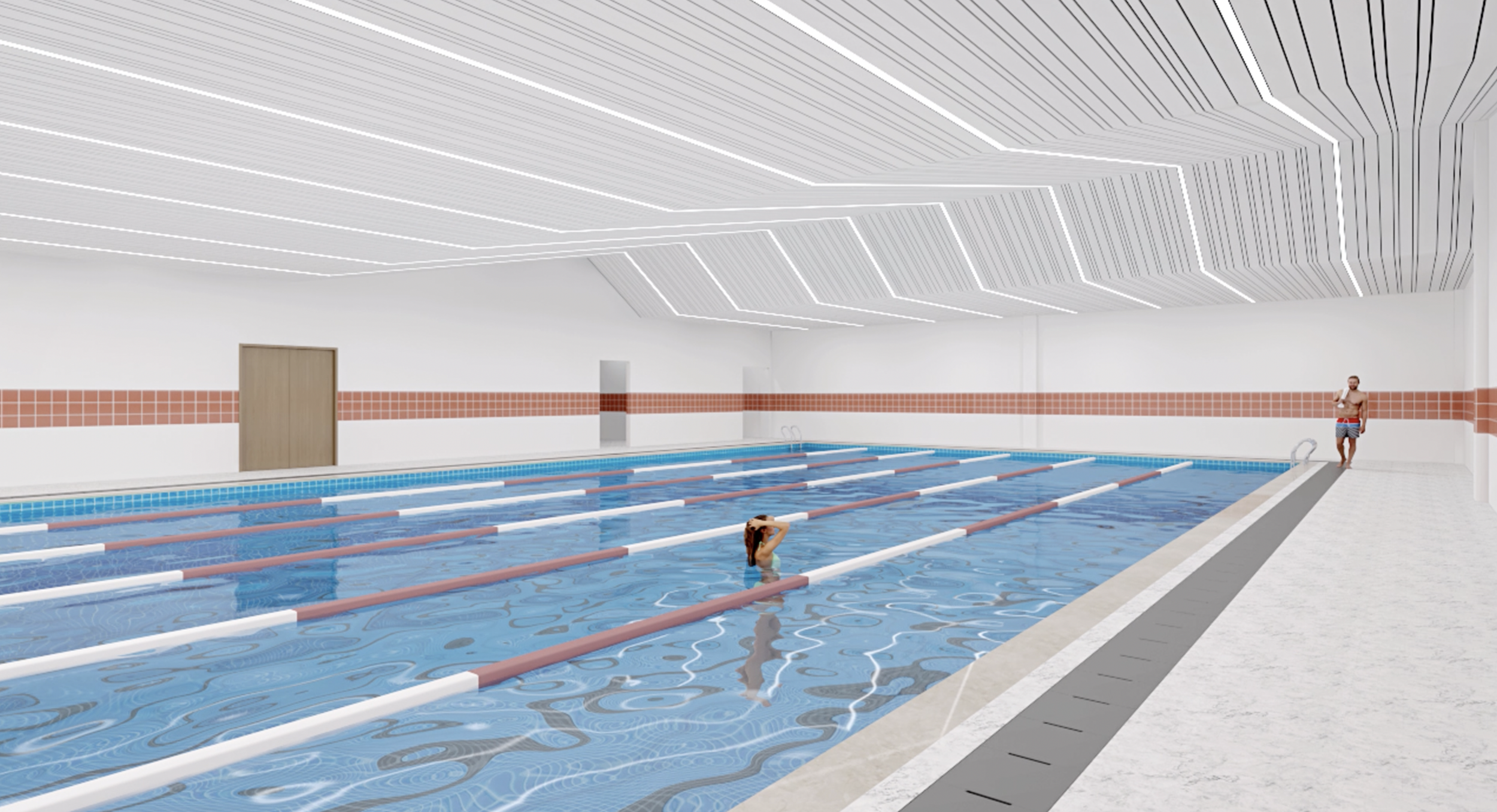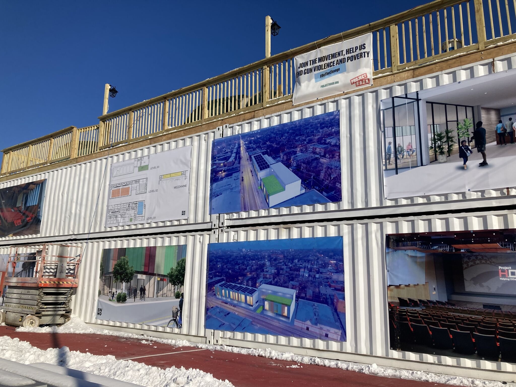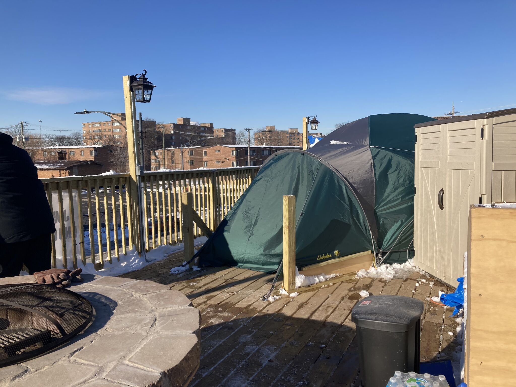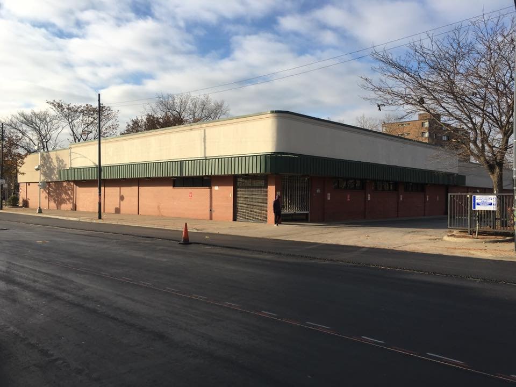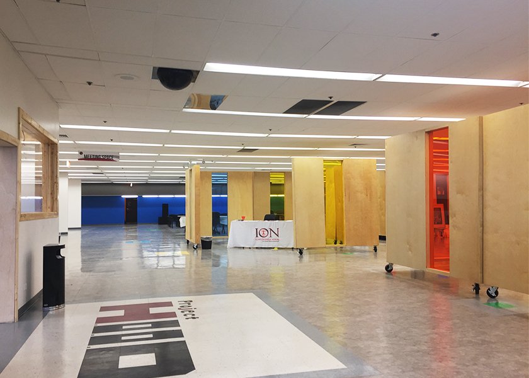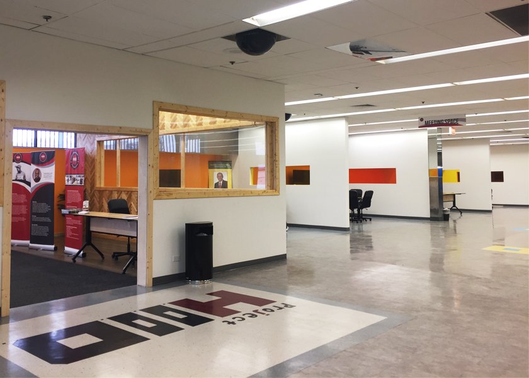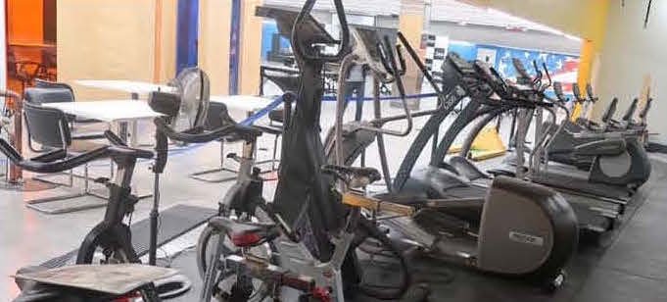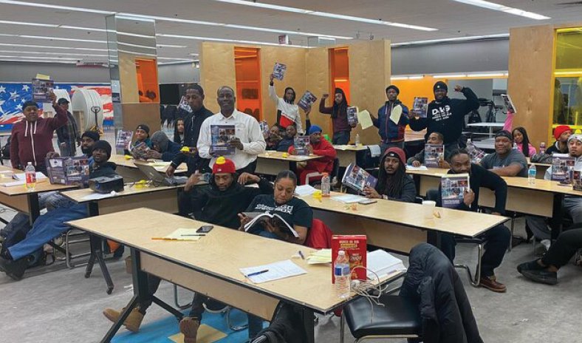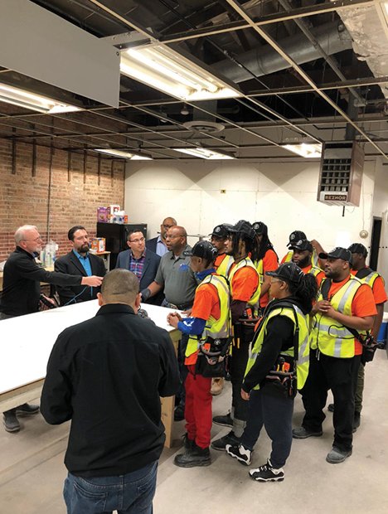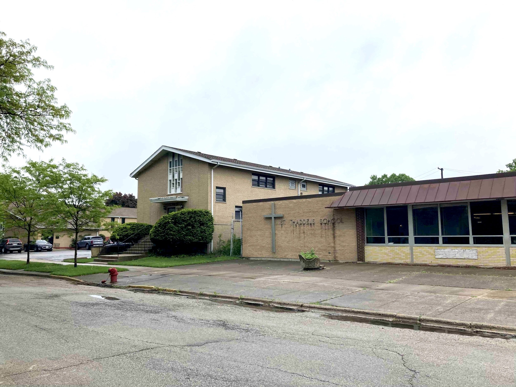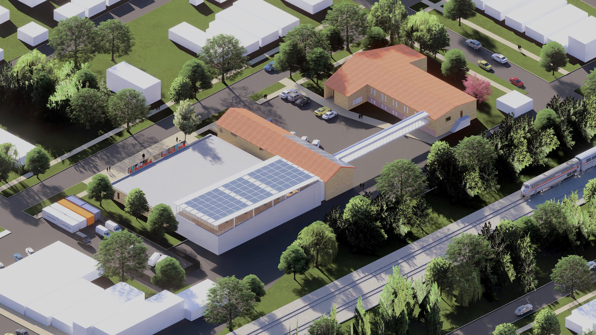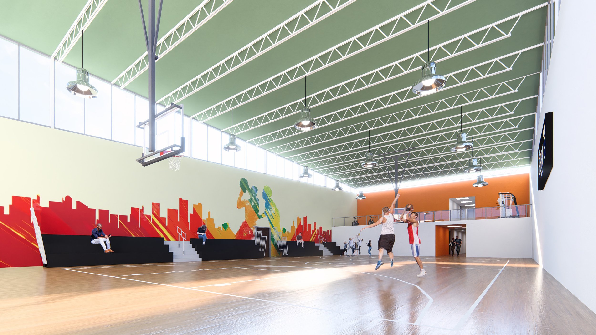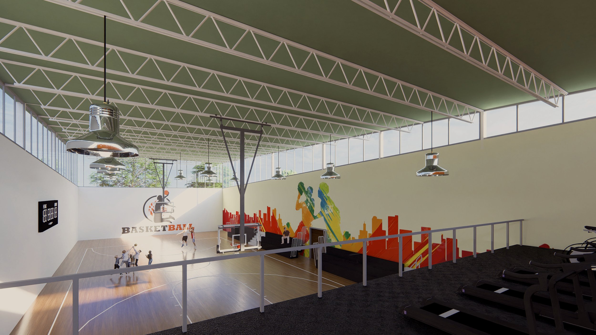Architecture for Community Empowerment
Creating meaningful change in challenging circumstances takes vision, boldness, and tenacity. BNMO Design is proud to partner with organizations who are striving to turn obstacles into opportunities. Working side by side with our clients to establish vital neighborhood amenities and resources, BNMO designs solutions focused on strengthening a sense of hope, pride, and agency in their users.
Project H.O.O.D. – Community and Business Development Center
The Woodlawn neighborhood on the south side of Chicago is an area struggling with a high rate of gun violence, crime, poverty, and underinvestment. Project H.O.O.D. (Helping Others Obtain Destiny) is a nonprofit organization dedicated to eradicating these problems through initiatives that offer youth an empowering alternative to gang affiliation and street life. BNMO engaged with Project H.O.O.D.’s founder, Pastor Corey Brooks, to help realize the organization’s mission to provide better education and business development opportunities in Woodlawn.
Project H.O.O.D.'s new Community and Business Development Center will sit on the former site of an abandoned motel that in recent years had played host to gangs and drug dealers. After Pastor Brooks raised enough money to purchase the building, he demolished it and commenced work with BNMO to envision the community hub that would take its place.
Under Construction - Summer 2024
Pastor Corey Brooks started a roof top campaign in November of 2011. He stayed 94 days in a tent on top of a dilapidated motel, home to drugs and prostitution, to raise awareness and fund to purchase the motel, demolish and build a new community center. He raised the required fund in February of 2012 and demolish the motel. The site is currently home for all Project H.O.O.D fundraising efforts.
A Program with Purpose
The interior of the new center will fully support the program’s goal to offer youth a place to hang out and find productive things to do with their time. Lounges are integrated throughout the center with wifi, books, and media. The design makes space for physical fitness with a large multipurpose gymnasium with two basketball courts and a swimming pool. Creativity will thrive with an auditorium and multi-purpose spaces for dance, art, video production, music practice, gardening, and cooking. The center will also bring much-needed mental health services, counseling, and support to its users.
The design of the facility provides a variety of space types to encourage community to come together, team up, and work on projects. Ground-level retail space will be available to lease to establish funding for operations as well as job opportunities for the neighborhood.
An Image of Hope
BNMO designed the building’s façade to bring modest but refreshing color to the existing monotone character of the stretch of King Dr. where it is located. Clad in colorful polycarbonate panels, the façade creates a bright translucent layer over the gym walls and floor-to-ceiling windows, allowing the building to project a warm glowing light at night while giving a subtle glimpse of the activity inside. The rooftop community garden can also be seen from the street, adding motion to the streetscape through visible activity during the day.
Currently in permit phase, the project will target carbon neutrality and seek Net Zero certification from the Passive House Institute US.
Fundraising Progress
Pastor Brooks has set a goal of raising $35 million to cover the costs of the project. Primarily via his well-known “tent-a-thon”, in which he invites donors to camp out with him on site – in the Chicago wintertime – to raise money, he has reached over $10 million in donations. BNMO assisted in the latest tent-a-thon, providing banners with building images to display at the campsite, helping to publicize the vision and goals for the center.
Project H.O.O.D. – Leadership and Economic Development Center
With the donation of a vacant store from Walgreens, Project H.O.O.D. set out to transform this blank canvas into a functional and flexible activity space for residents in Woodlawn. The goal was to accommodate a variety of community programming that at the time was housed in the basement of the New Beginnings Church nearby. Offerings included programs for violence prevention training, education, mentorship, and entrepreneurship support, along with social events such as games, competitions, performances, and fundraisers. The new center would give youth and all residents a safe option to spend time productively – exploring their creativity, ideas, career paths, or just to socialize in a secure environment.
Activating Possibilities
BNMO maximized the project’s limited budget and provided a solution that brings fun, vibrancy, and encourages mobility. Using a fleet of wooden L-shaped partitions on casters, users can move, arrange, or combine each unit around sets of desks, tables, and chairs to create space for meetings and collaboration. Each moveable unit features a different colored Plexiglass panel for visual interest, transparency, and to complement brightly colored walls throughout the space. When hosting larger functions, the partitions can be clustered together out of the way to open up floor space.
Offering the Community Choice and Variety
Program components evolved and expanded over time, which the building’s ample space ably accommodated. A former storage space is now used for meetings, small gatherings, and events with acoustically enclosed music and video production rooms and offices. A former pharmacy area will be remodeled into a light food and beverage pantry. A separate juice bar will be placed where a Walgreens photo counter used to be. Another area is now sectioned off for fitness equipment.
By placing every program component in a former one from Walgreens, we are taking advantage of existing mechanical, electrical, and plumbing systems, creating significant cost savings. The result is a cost-efficient space that provides the community with opportunities for business outreach and collaboration, mentorship, learning, consultation, and positive socializing.
Building as Learning and Professional Experience
One of the immediate outcomes of the Walgreens renovation was providing real-life job training for local construction students. Part of the building’s program included a construction training school. To accommodate this, we opened up a wall on one side of the building to connect to a separate adjacent building. The construction students made this their own project and finished the space as part of their school assignment. By building their resumes, these students have gone on to be hired by construction firms in Chicago.
REACH Communities Development
Adaptive Reuse; Reach Technology School
New Addition; Gymnasium
REACH Communities development 501c3, a nonprofit organization, is working to promote economic development, health, and wellness within the Roseland neighborhood. REACH is working with BNMO to create a new technology school by renovating and reusing an existing neighborhood school that had been closed for a while. Most of the existing building elements will remain and be reused. New windows, finishes and technology will be implemented into the school to serve the new use. At a future phase a new gymnasium will be added connecting to the existing school and an office building in the campus will be renovated to create resources that offer healthy, productive outlets for local residents. With BNMO’s assistance, REACH was able to secure state funding for the project. The project is currently in the permit review process and scheduled to break ground in the Spring of 2023.
Under Construction - Spring 2024
New Gymnasium; Channeling Local Energy, Talent, and Creativity
The renovation of the closed neighborhood school building will transform the space into a business incubator/classroom combination with broadcasting, video, and sound production rooms. The function of the space is meant to tap into the trend of local youth creating and posting videos online but redirect these efforts into professional and educational opportunities. The production facilities will also serve a dual purpose as rentable, revenue-generating space for Reach.
A new gymnasium and fitness center will be built alongside the adjacent school, with an elevated glass bridge connecting to the existing church. BNMO designed the facility to accommodate multiple uses, including after-school programs, summer camps, and other community events. A mezzanine level inserts additional usable space that overlooks the main gym floor. Clerestories along the ceiling line bring abundant daylight into the building and main basketball court.
Sustainable design features include rooftop solar panels and heavy timber as an alternative to steel or concrete materials. The project will target Net Zero.

